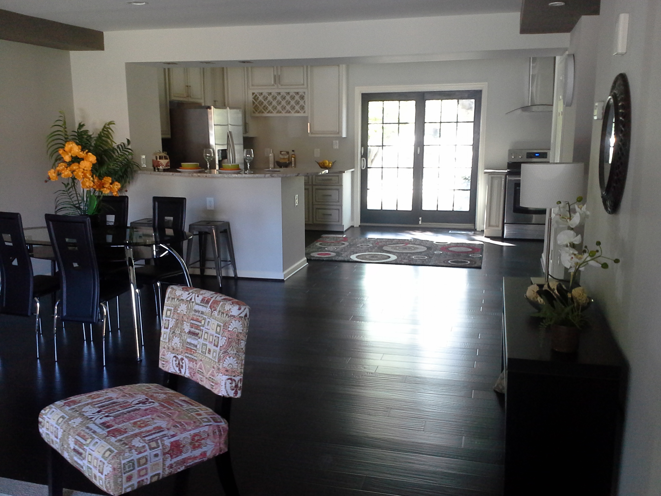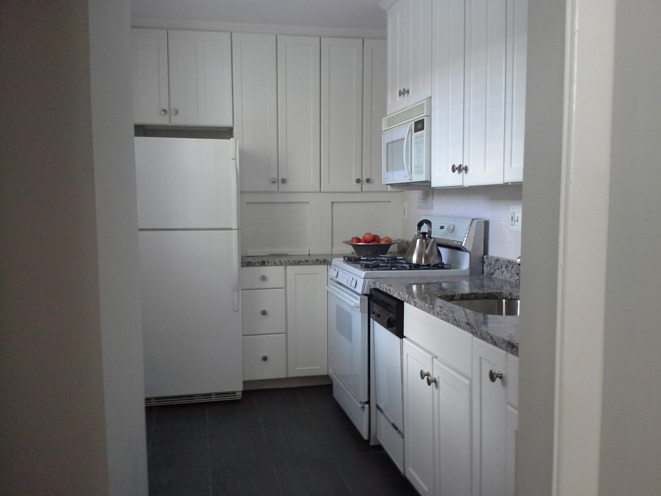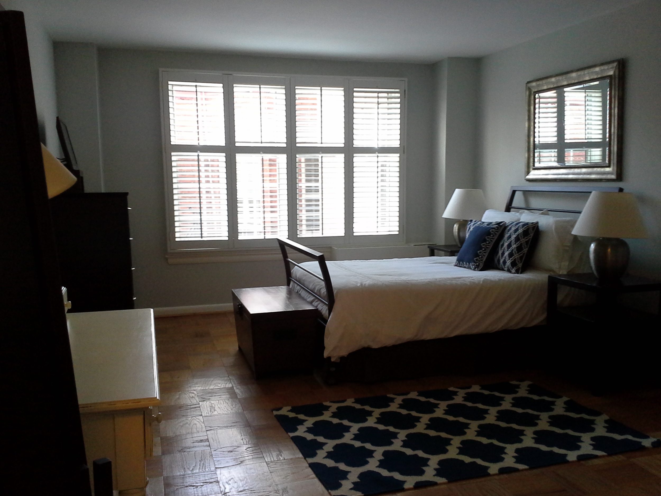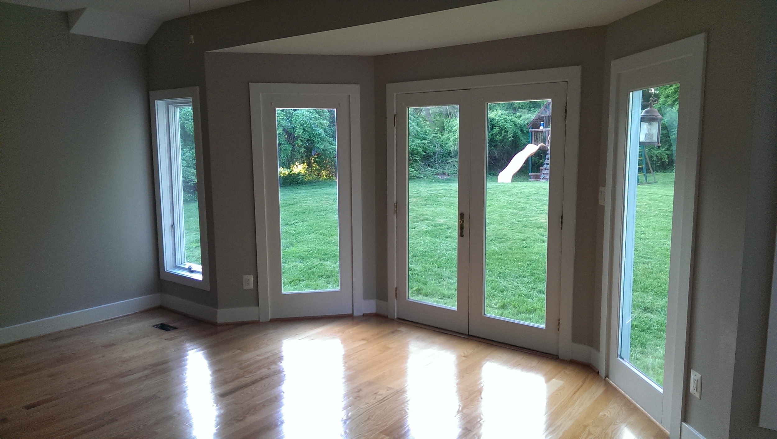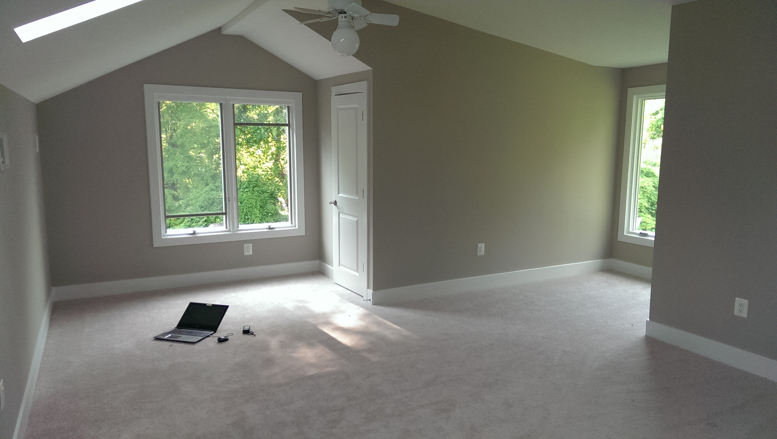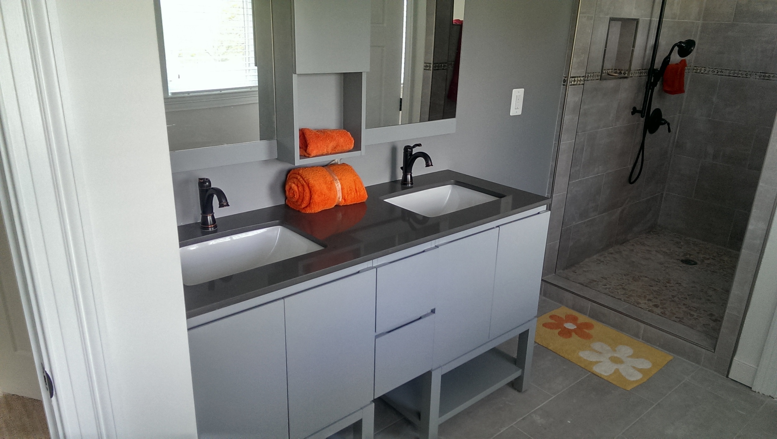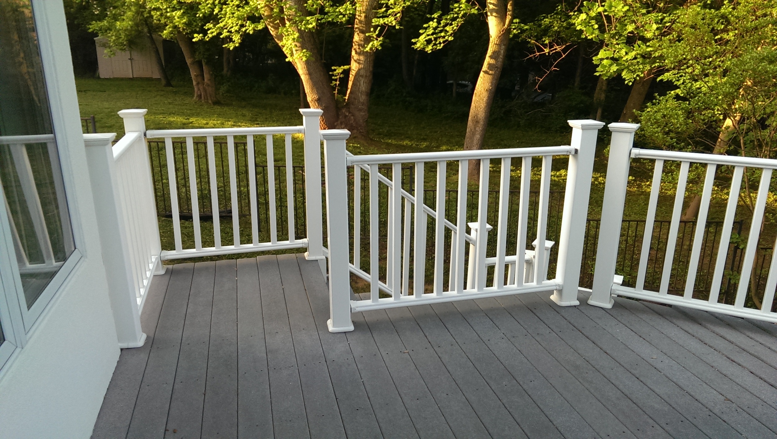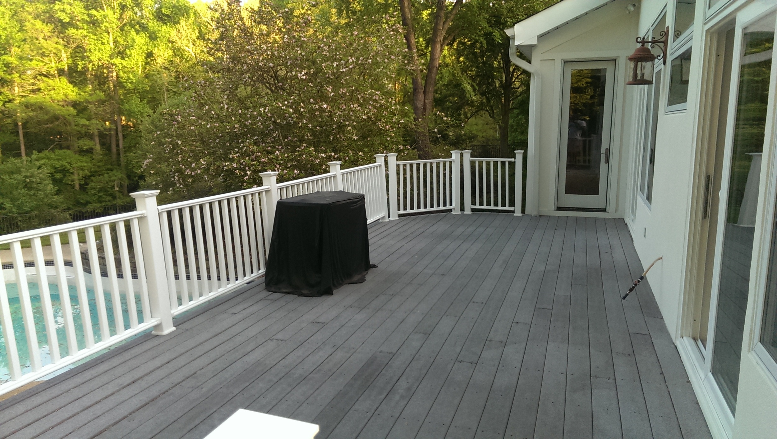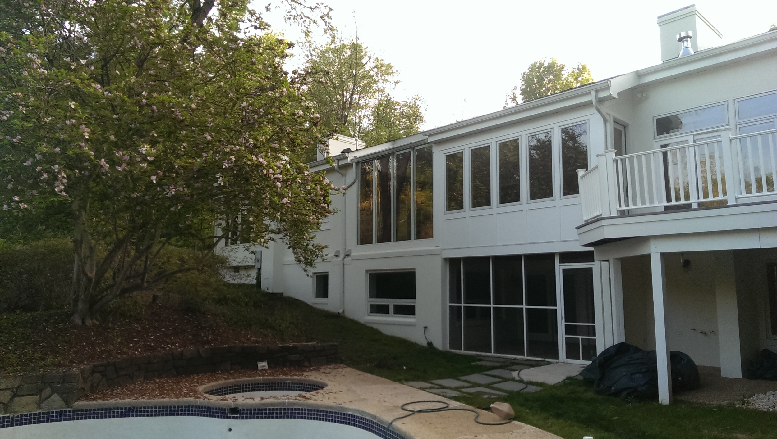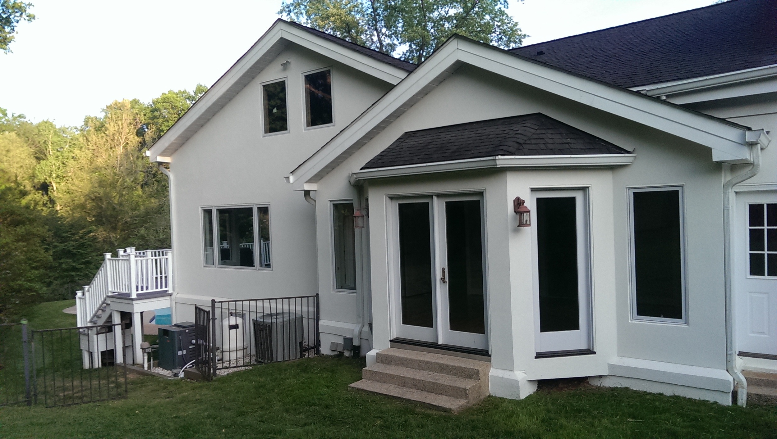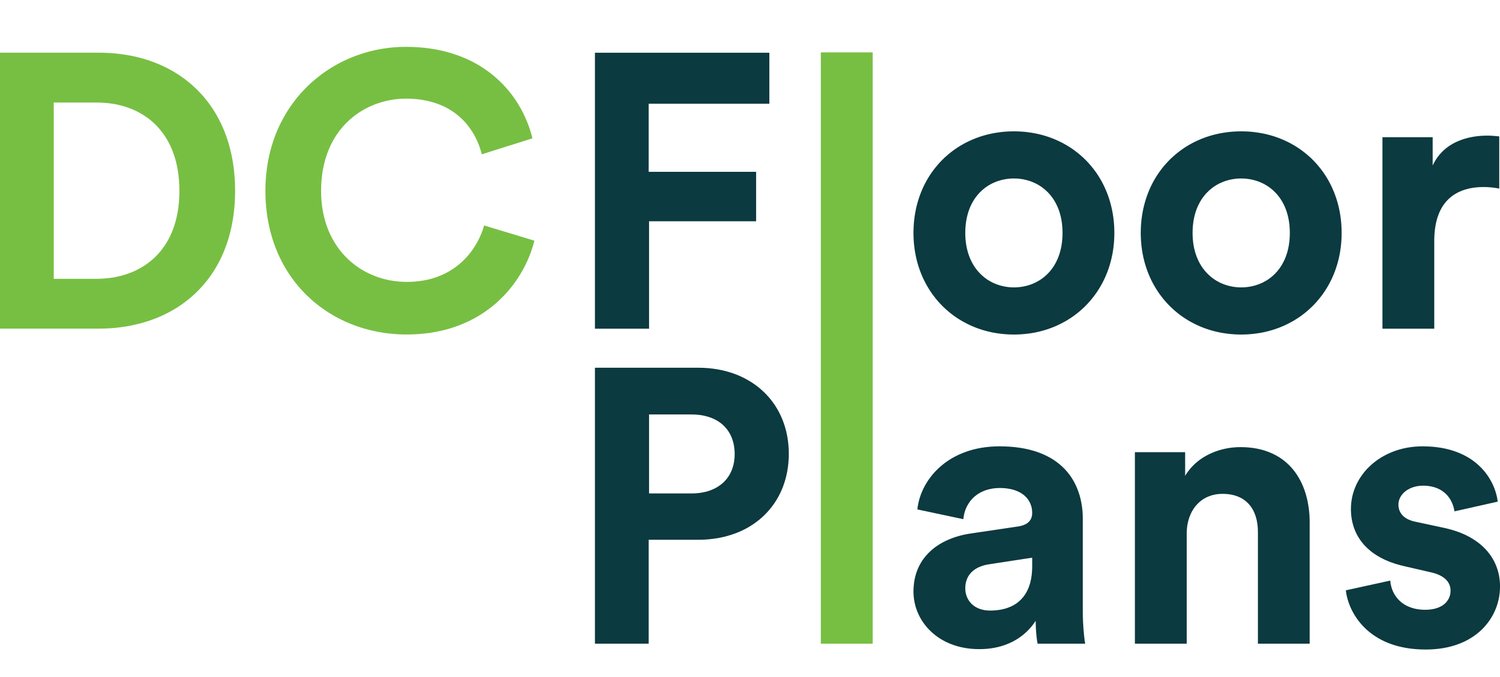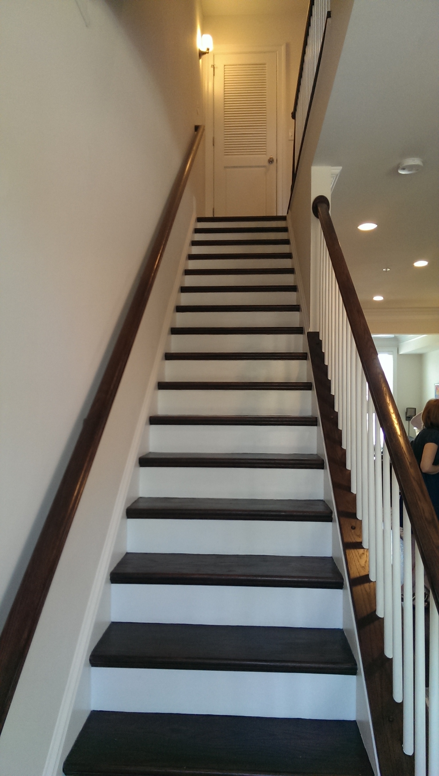We partner with architects, interior designers, builders & homeowners to draft & prepare accurate measured drawings for any renovation and construction project.
Our team of experienced professionals is dedicated to providing top-quality services that meet the needs of each and every client. With years of experience in the design and renovation industry, we know what works and what doesn’t. We understand the importance of accuracy and attention to detail when it comes to floor plans, and we take great pride in our ability to deliver results that exceed expectations.
We provide affordable and high-quality, measured drawings for our clients using laser measuring devices and computer software tools to create accurate floor plans up to a 1/4" scale. We detail all interior walls, windows & doors openings, stairs, built-ins, kitchen appliances and plumbing fixtures including toilets, showers, bathtubs, and sinks. Let us know how we can help and we look forward to working with you.
Measurements for a row home, dimensioning each space for a project renovation.
Drawings indicate plans for demolition.
All our floor plans are drawn to scale, in real time and on-site. Costs are determined by the total square footage of the project and services required to complete your project needs (floor plans, elevations, site plans, etc.).
