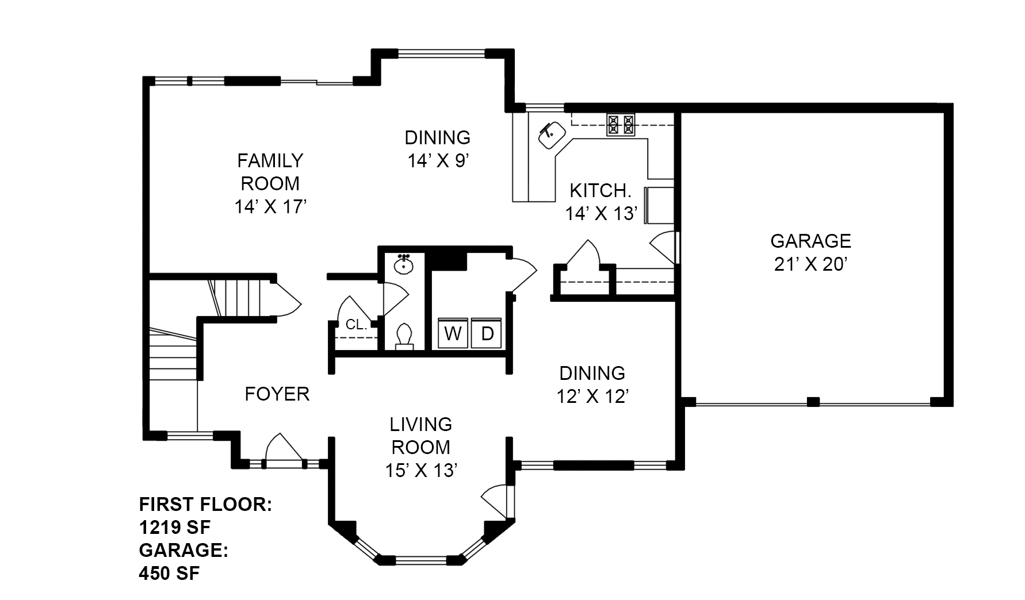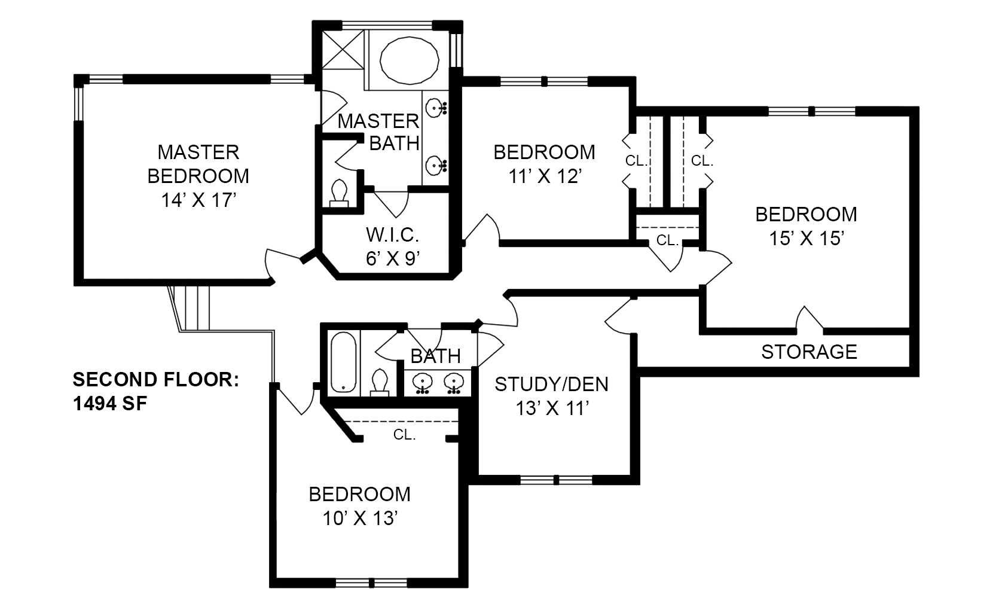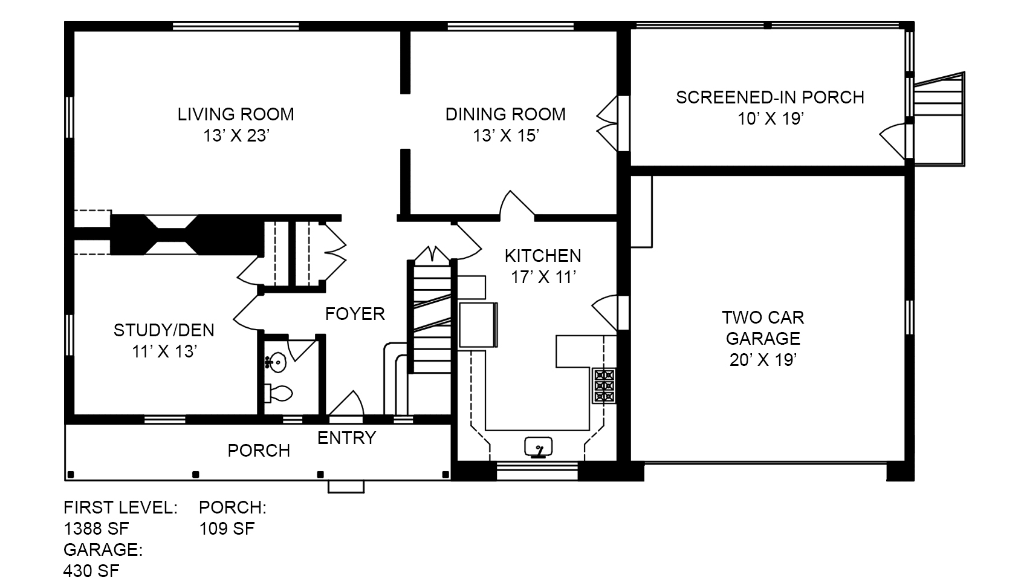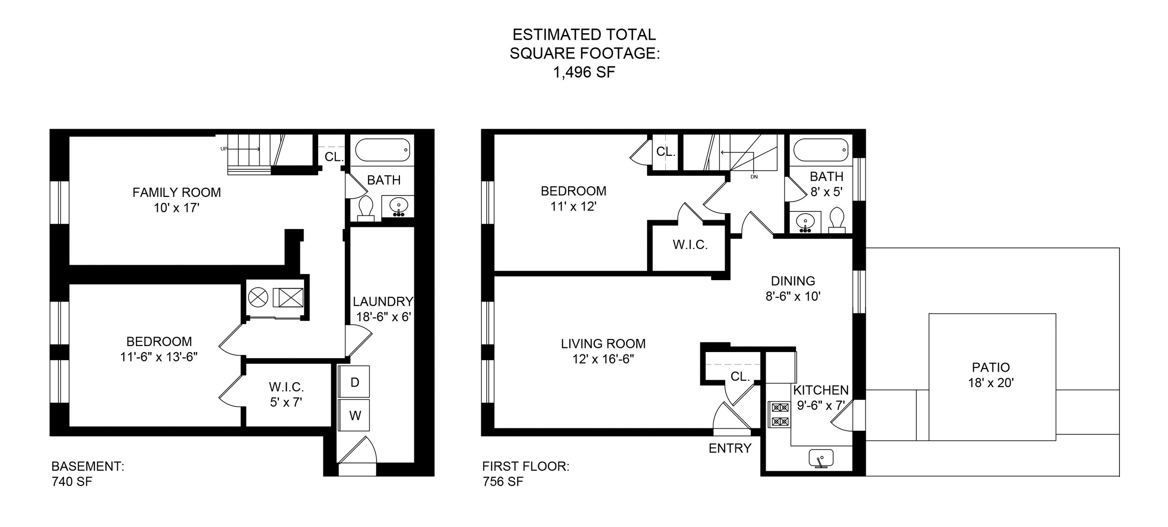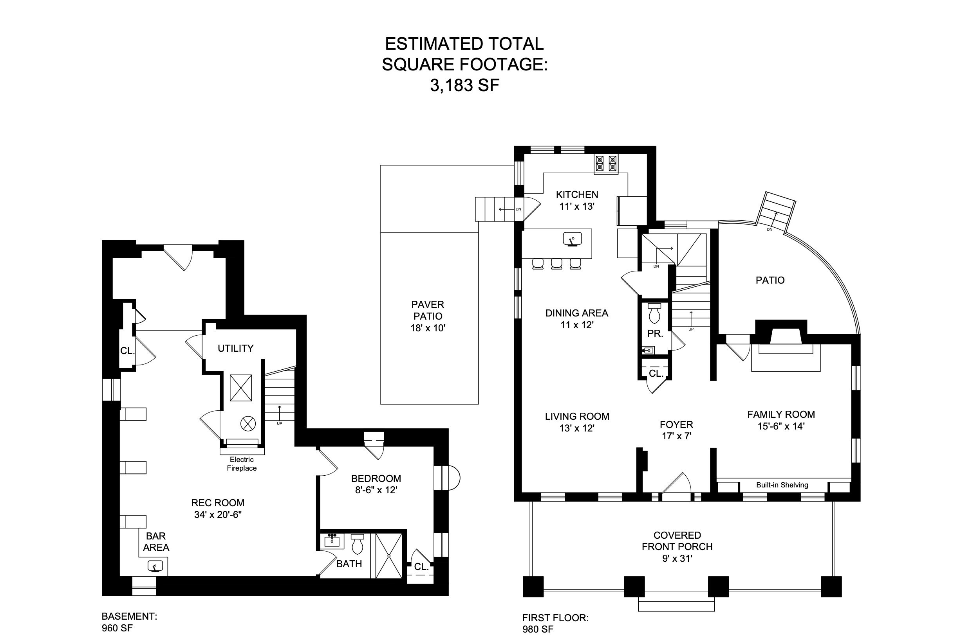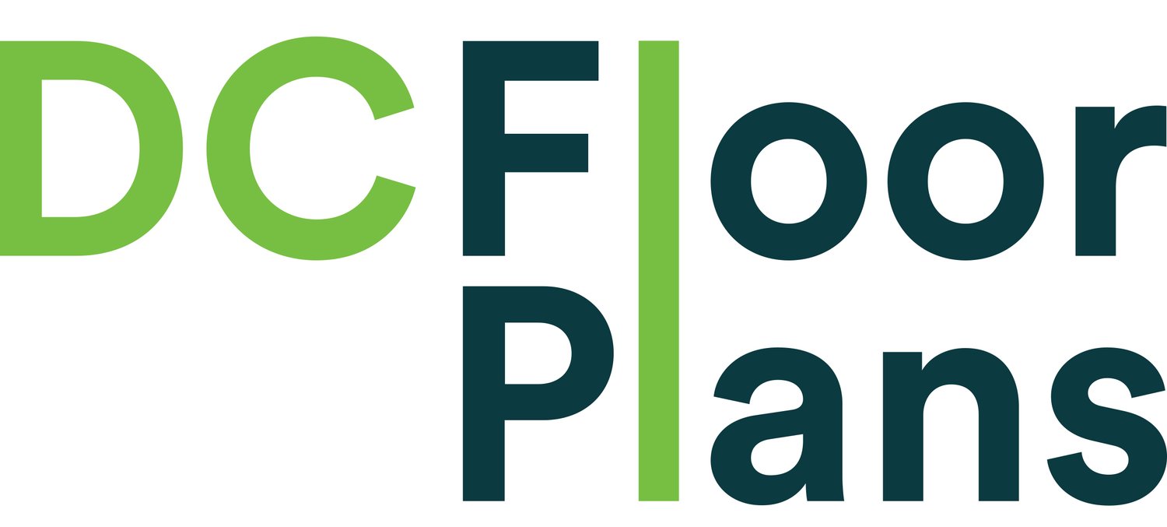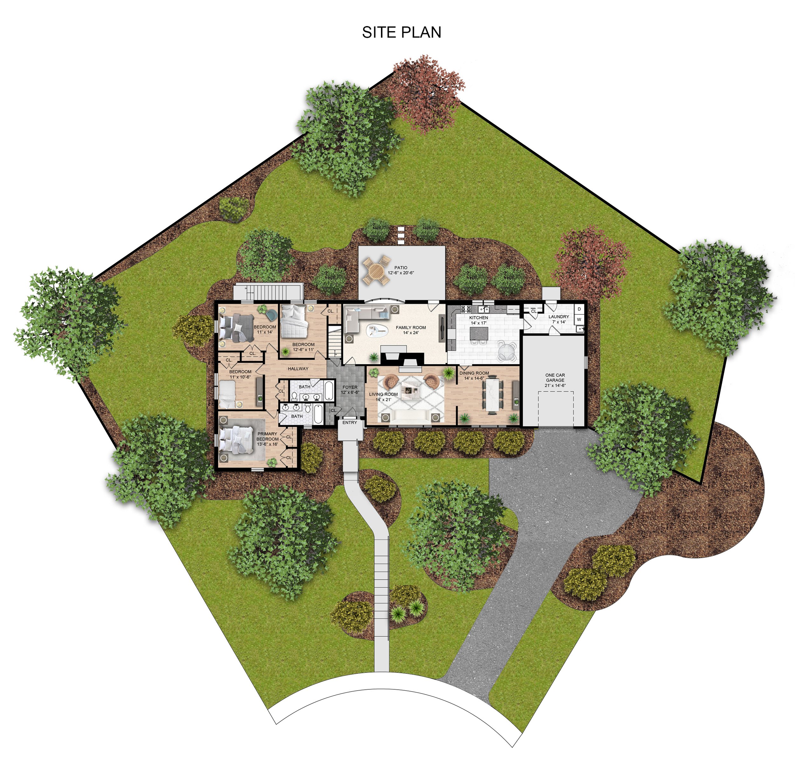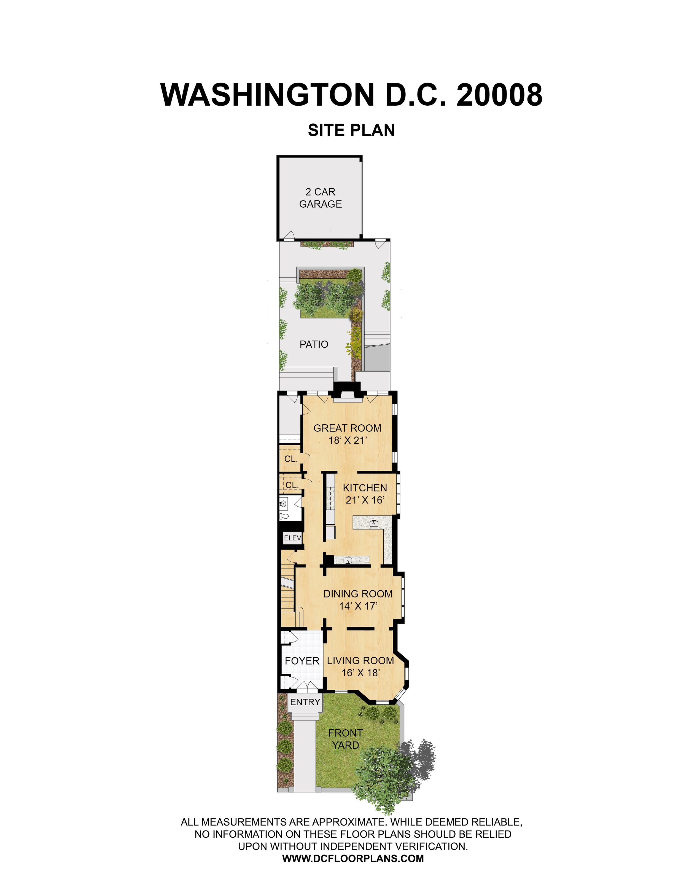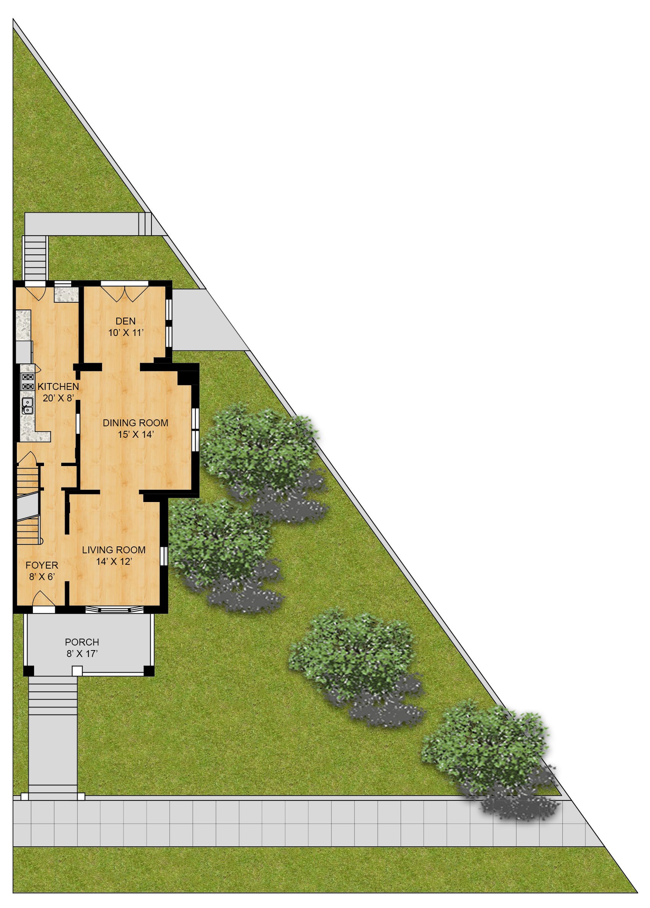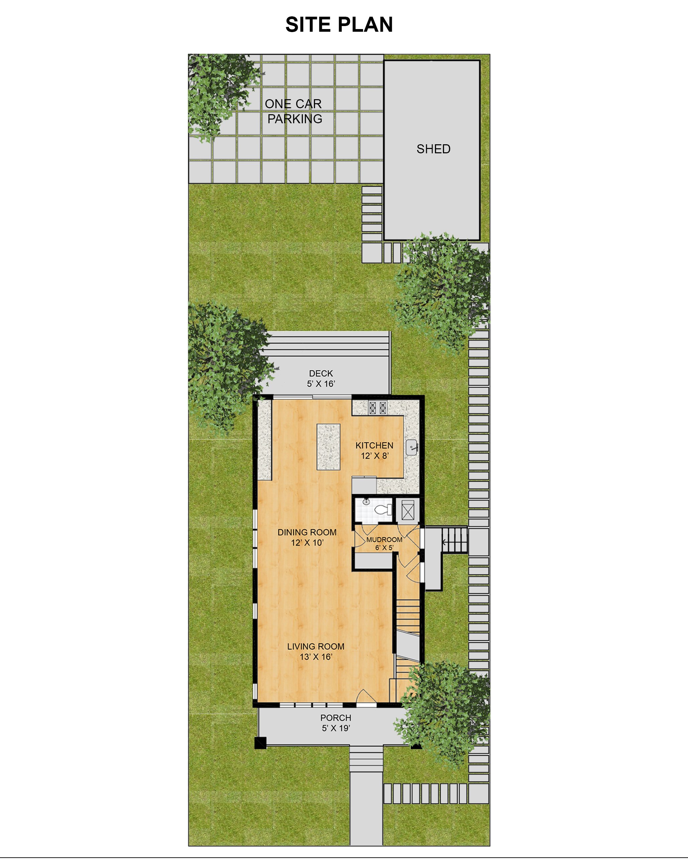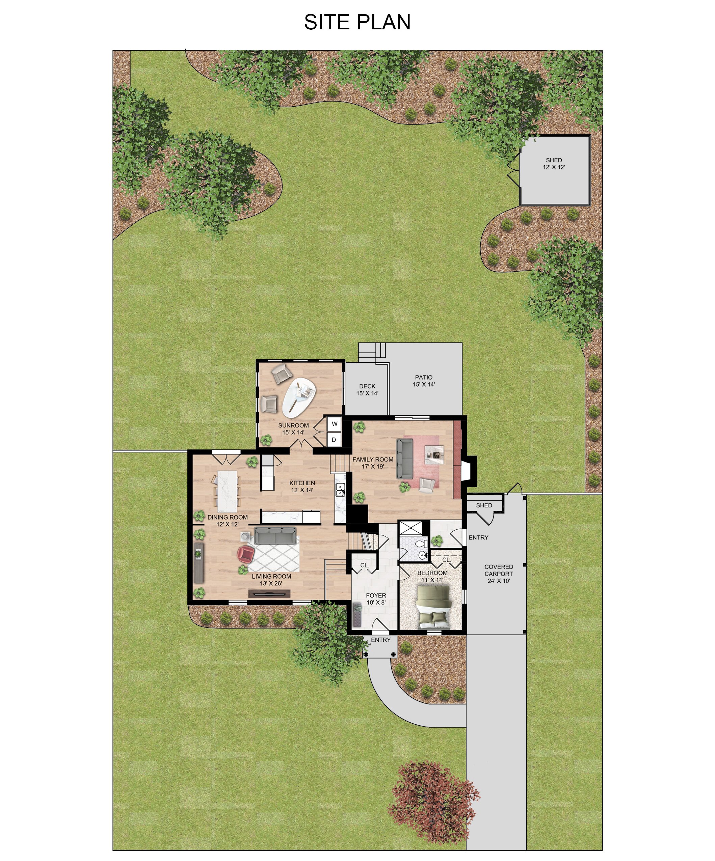Give your listings a competitive edge, impressing potential buyers and making your properties stand out. Partner with DC Floor Plans today and experience the difference firsthand!
Floor plans are one of the essential tools that realtors use to sell homes. They are an integral part of the home buying process because they provide potential buyers with a visual representation of the property's layout, size, and functionality. This information is crucial for buyers as it helps them understand the property's potential. With floor plans, realtors can highlight specific features of the home, such as the number of bedrooms, bathrooms, storage spaces, and overall size, which can help to attract potential buyers. Order your floor plan by clicking on the link below
DC Floor plans is responsive and professional. We have ordered floor plans from DC Floor plans for years. We are never disappointed. Always accurate. I highly recommend!
~ Robert Tack, Capital Retail Group ~
DC Floor plans is responsive and professional. We have ordered floor plans from DC Floor plans for years. We are never disappointed. Always accurate. I highly recommend! ~ Robert Tack, Capital Retail Group ~
We generate all our floor plans on-site, offering a 24 hour turn around for listings under 1500 SF.
Our finished product is prepared via 8.5 x 11 PDF, which is ideal for both printing and web viewing purposes.
All our floor plans include the interior of the home along with room labeling, dimensions and square footage calculations.
All floor plans can be customized to meet any real estate agent's needs.
Rendered Floor Plan Samples
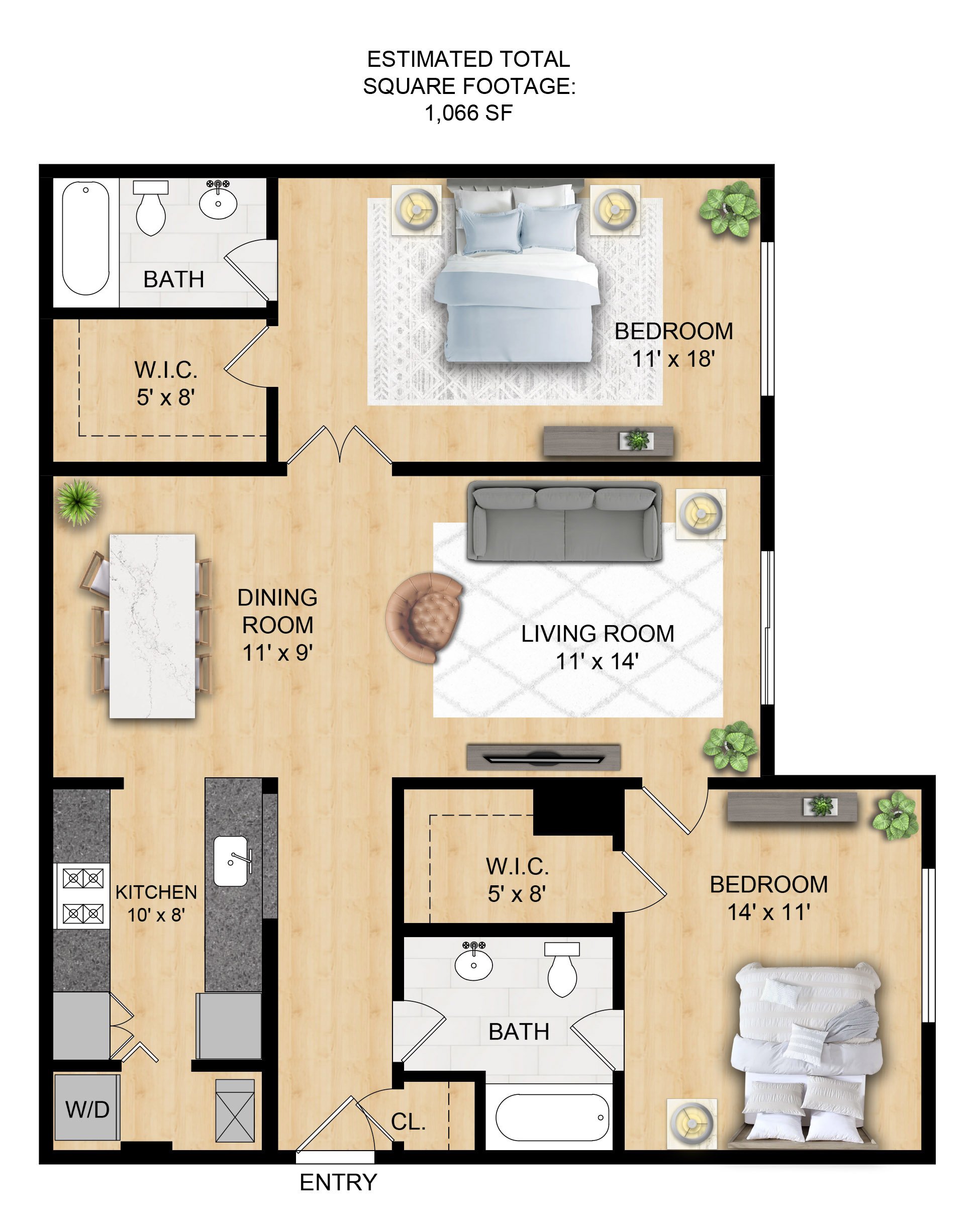
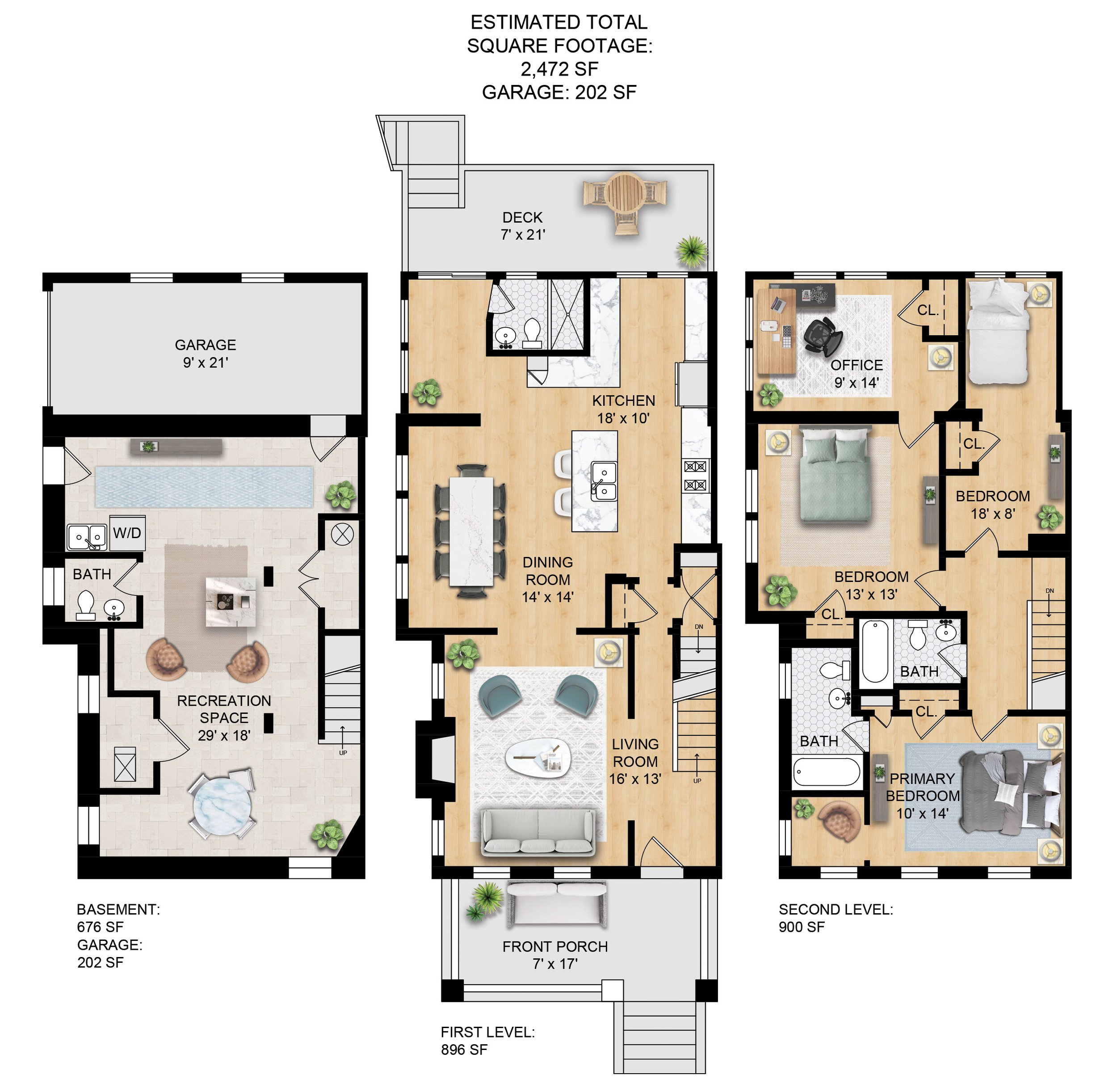
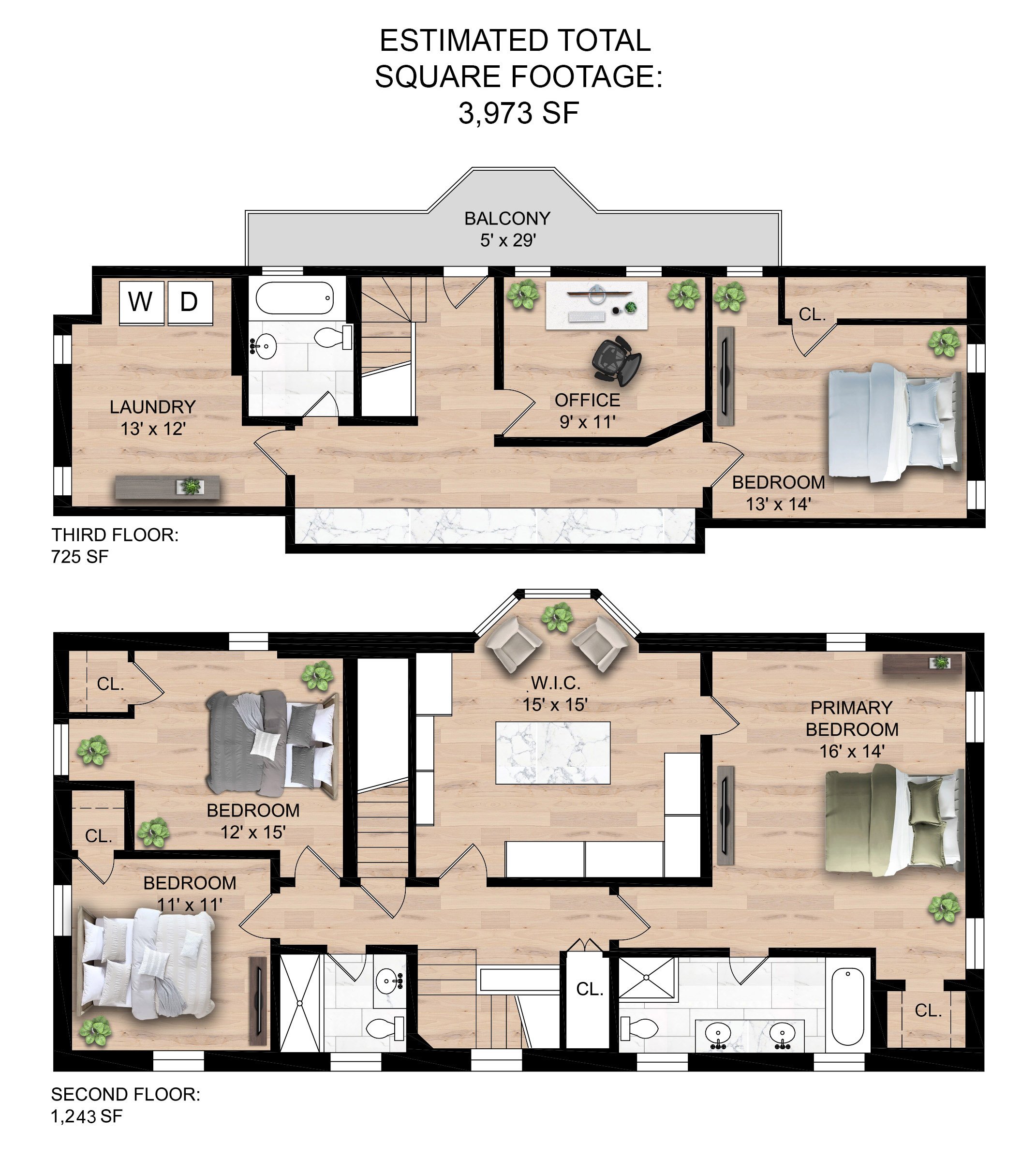
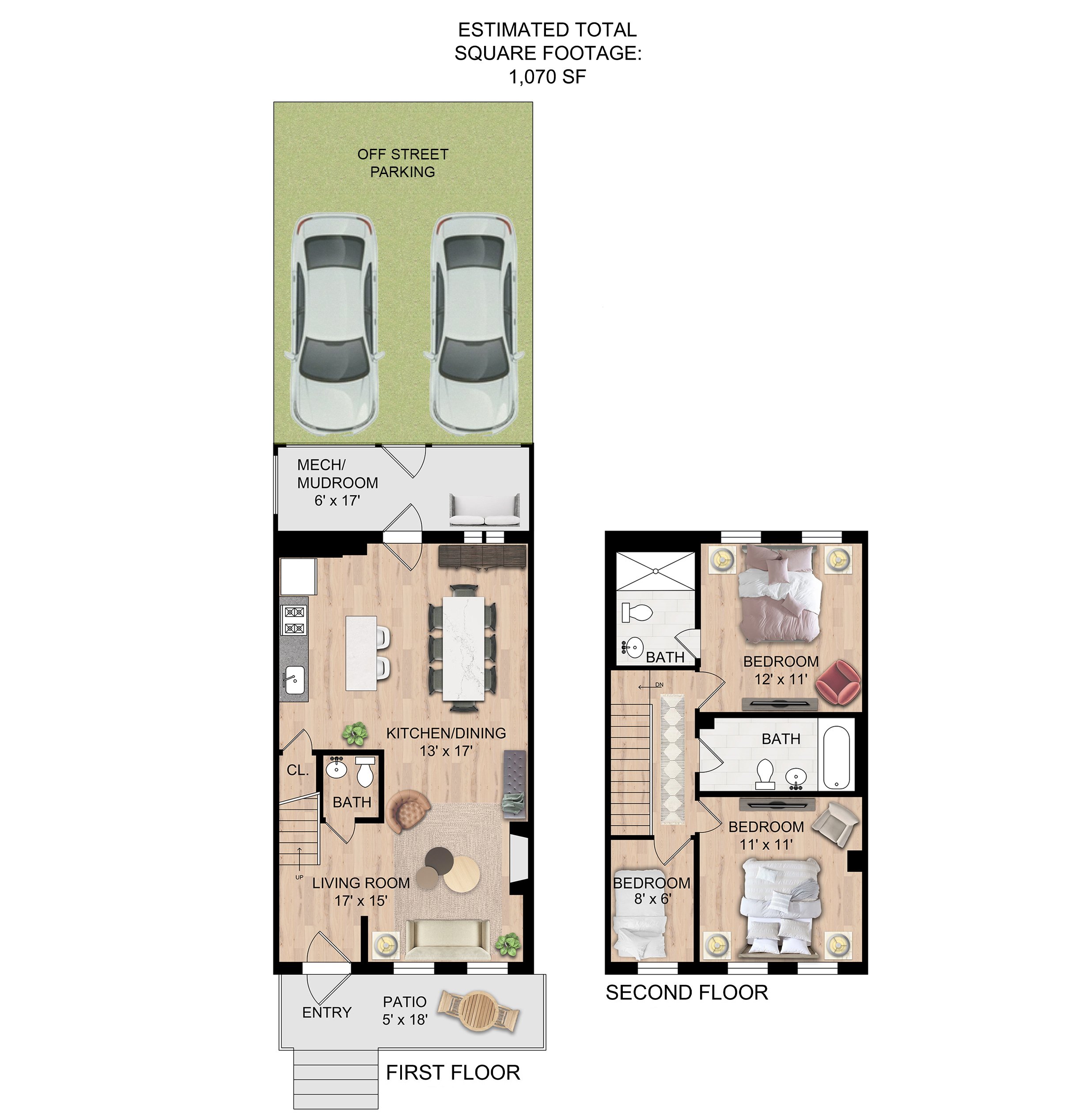
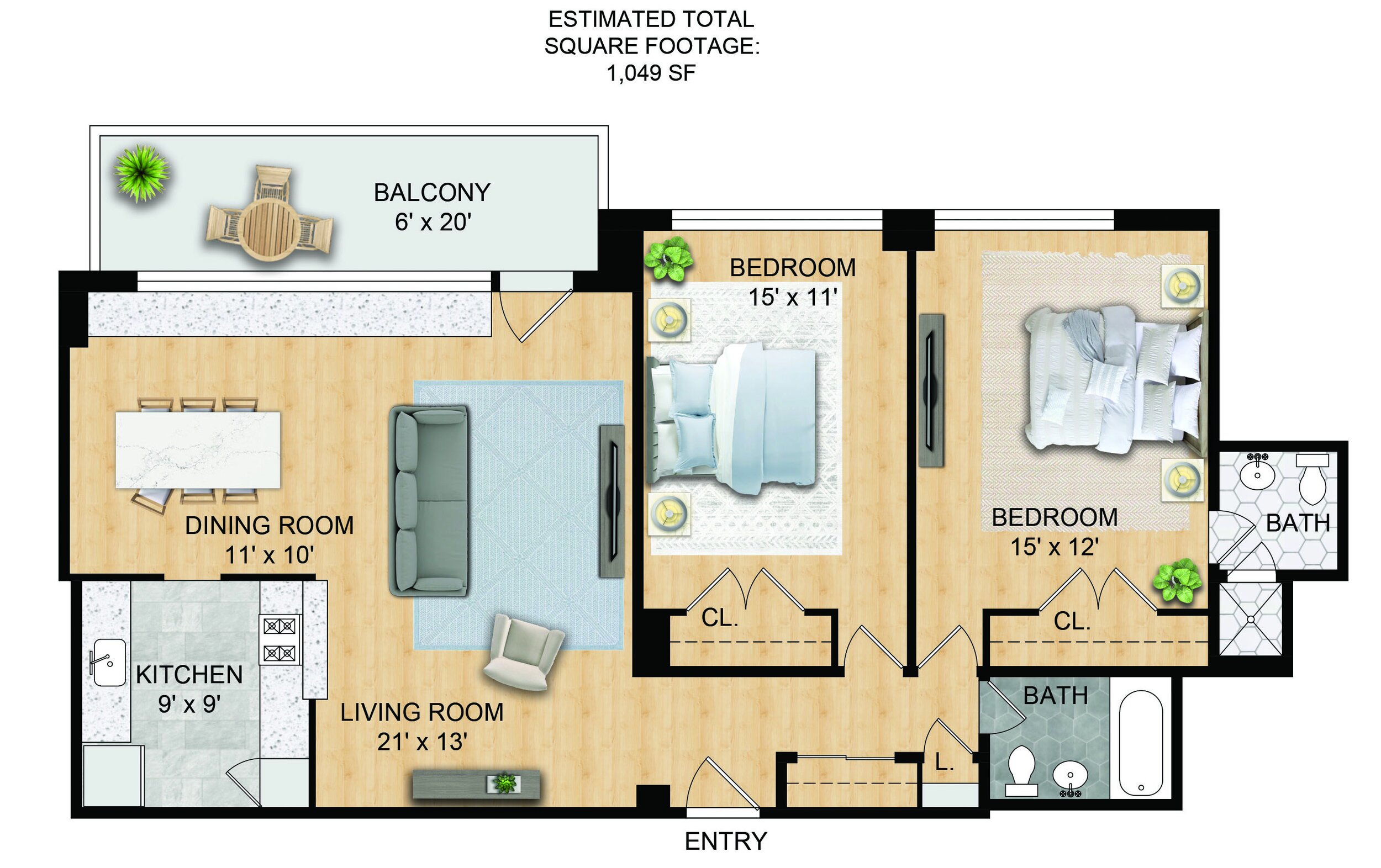
Our team goes above and beyond to ensure that every floor plan we create is of the highest quality for residential and commercial projects. Don't settle for mediocre floor plans that fail to showcase your listings' full potential.
SITE PLANS
Black & White Floor Plan Samples
